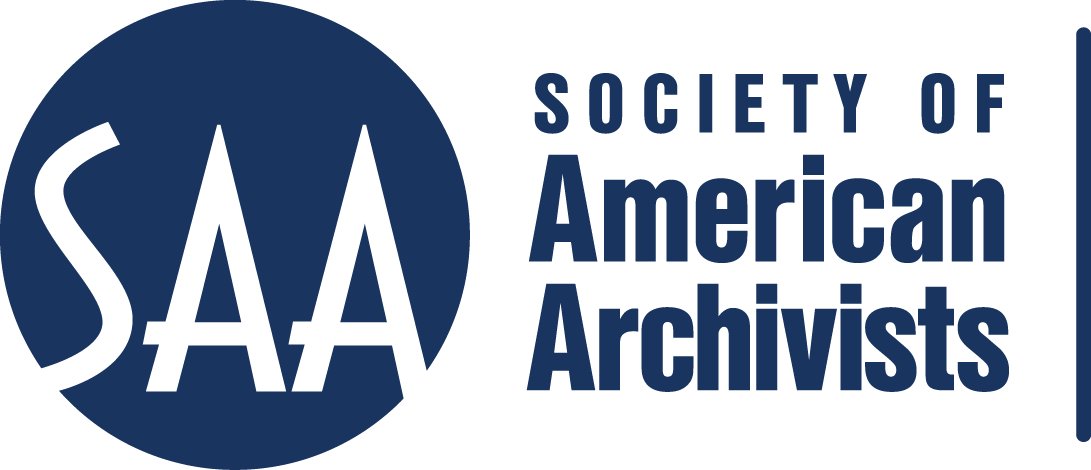Of Grasshoppers and Rhinos: A Visual Literacy Approach to Born-Digital Design Records
This article explores the area of born-digital design records and visual literacy with an aim of demystifying these records and empowering archivists to appraise, describe, preserve, and provide access to them. It does so in a stepwise manner, guiding the archivist or researcher through the process of preparing, opening, viewing, exploring, and understanding these files. While at first the technical aspects of born-digital design records, such as computer-aided design (CAD) and building information modeling (BIM), can seem challenging, archivists should not be deterred. The article introduces crucial historical context and a methodology for unpacking the contents of born-digital design records, which together enable archivists to better see and decipher their significance and meaning. Also discussed are records creators, software preferences, processing workflows, and the visual interpretation of rendered images and the software interfaces. This then leads to a discussion around how to contextualize and understand the built form being communicated through drawings and models. The article also points to the array of teaching tools and interest groups that support archivists who wish to learn about the design community's practices, with the aim of lowering the barrier to engagement with these records. Visual literacy should be recognized as a vital skill, useful both in understanding these records and in decision-making around retention and preservation, so that stories of the places and people they reflect can be told.ABSTRACT




Plan, elevation, and section of CAD drawing of heritage mill buildings printed on paper, Port Adelaide, Woodhead Australia Architects, 1992, Woodhead collection, courtesy Architecture Museum, University of South Australia

Section detail through wall, drafted on AutoCAD, 2007, printed on paper, courtesy of Julie Collins

Born-digital rendering of Student Lounge, University of South Australia, Phillips Pilkington Architects with Claire Kneebone, and Matchstudio, 2015, courtesy Claire Kneebone

Actual photograph of Student Lounge (as built), University of South Australia, Phillips Pilkington Architects with Claire Kneebone, and Matchstudio, photographer Julie Collins, 2020

Plan showing architectural graphic conventions, CAD drawing printed on paper. Woodhead International, Australia, 1998, Woodhead collection, Architecture Museum, University of South Australia.

Ivan Sutherland operating the Sketchpad system at MIT, January 1963, CC-SA 3.0, scanned with permission by the author from Ivan Sutherland's dissertation, https://commons.wikimedia.org/wiki/File:SketchpadDissertation-Fig1-2.tif

Design software packages: 3D Studio MAX R2 and AutoCAD 14, c.1997, showing instruction manuals, CDs, and hardware locks. Photo: Chris Burns, courtesy Architecture Museum, University of South Australia.

Modernist architect Frank Gehry's Walt Disney Concert Hall, Los Angeles, California, opened 2003; photographs in the Carol M. Highsmith Archive, Library of Congress, Prints and Photographs Division, http://lccn.loc.gov/2011634987

Types of 3D models, from Autodesk AutoCAD documentation page “About Modeling 3D Objects,” CC BY-NC-SA 3.0, https://knowledge.autodesk.com/support/autocad/getting-started/caas/CloudHelp/cloudhelp/2019/ENU/AutoCAD-Core/files/GUID-9DACE807-BC9D-4357-B47E-C6199F6AF1A2-htm.html

Revit Architecture, 2016, Aynazinsaat, CC BY-SA 4.0, https://commons.wikimedia.org/wiki/File:Revit.jpg

Born-digital presentation rendering of Jeffrey Smart Building, University of South Australia, John Wardle Architects with Phillips Pilkington Architects and Wilson Architects, 2015, courtesy of John Wardle Architects

A student exercise of drafting a house by Robert McPherson in 2000. Courtesy of the McPherson collection in the Architecture Museum at the University of South Australia.

Mock project folder structures

Screenshot of Brunnhilde HTML report, showing file format identification including PRONOM ID for files in the JSCAD sample-files repository (https://github.com/jscad/sample-files)

REVIT ARCHITECT (81)—Multi-story stairs (6), 2013, Yolanda Muriel, CC BY-SA 3.0, https://yolandamuriel.com/2013/10/23/revit-architect-81-escaleras-6-multiplanta

Typical title block, scale bar, and north arrow, CAD drawing printed on paper, Woodhead Australia 1992, Woodhead collection, Architecture Museum, University of South Australia

3D model with layers panel shown in Rhino 4 and SketchUp 7, photo by FHKE, CC BY-SA 2.0, https://www.flickr.com/photos/fhke/4573686837

Residential townhouse, upper floor plan, CAD drawing printed on paper, Woodhead International, 1998, Woodhead collection, Architecture Museum, University of South Australia
Contributor Notes
ABOUT THE AUTHORS
Aliza Leventhal is the head of the Prints & Photographs Division's Technical Services Section at the Library of Congress. Prior to joining the Library of Congress, she was the corporate librarian and archivist for the Boston-based interdisciplinary design firm, Sasaki. Leventhal is the cofounder and cochair of the SAA Design Records Section's Digital Design Records Task Force and has both written and presented extensively in a variety of forums including SAA, VRA, ICAM, and the Library of Congress. She is the coauthor of the forthcoming Digital Preservation Coalition's Technology Watch Report on 3D Design and Construction Records. She holds an MSLIS and an MA in history from Simmons University's Archives Management Program.
Dr. Julie Collins is research fellow and curator at the Architecture Museum at the University of South Australia, where she is responsible for a research collection of architectural design documentation, drawings, photographs, artifacts, and ephemera. As well as managing this physical collection, Collins researches and writes biographies, catalogs, archival finding aids, guides to sources, and website content, while organizing and presenting public outreach events and exhibitions. She has published on architectural, cultural, and social history including on the cultural significance of architectural records as well as on the architecture and landscapes of health.
Tessa Walsh is a digital preservationist, archivist, and software developer working at Artefactual Systems. Prior to joining Artefactual, Walsh implemented digital preservation programs as digital preservation librarian at Concordia University and as digital archivist at the Canadian Centre for Architecture. She maintains several open-source digital preservation software utilities, including Brunnhilde and Bulk Reviewer. Walsh is a corecipient of the 2020 Society of American Archivists Fellows' Ernst Posner Award and recipient of a 2019 NDSA Individual Innovation Award, and she was a 2018 Summer Fellow at the Library Innovation Lab at Harvard University. She holds an MSLIS from Simmons University.

